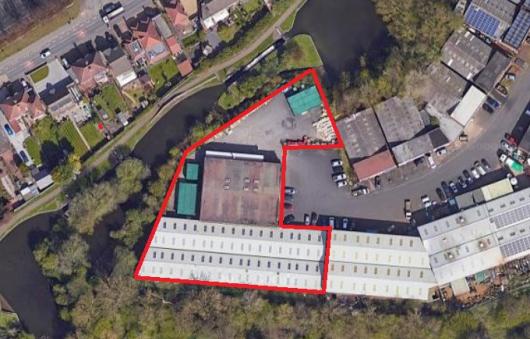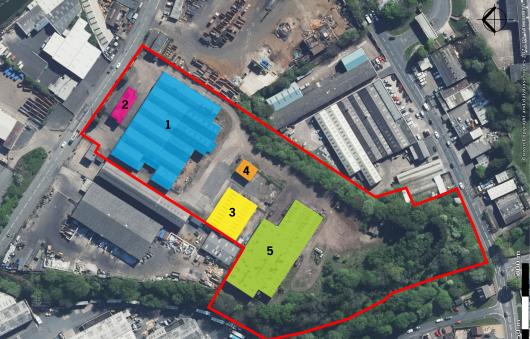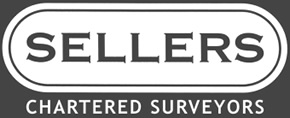Welcome to Sellers, the commercial property experts
We will sell and rent your property. Use our powerful property search facility to find Industrial/Warehouse space, Offices, Shops/Retail or Yard/Development sites in Dudley, Oldbury, West Bromwich, Stourbridge, Tipton, Wombourne, Wolverhampton and the wider Black Country/West Midlands area.
Sellers is a Black Country based independent firm of Chartered Surveyors established in 1991, though it's roots can be traced back to the 1940's. The practice specialises as it has always done, in providing professional advice to individuals and organisations with commercial/industrial property interests.
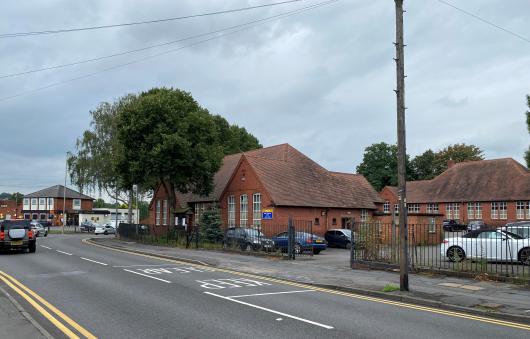
Lawnswood Road, Wordsley, Stourbridge DY8 5PQ
Purchase Price: Offers invited
- Type:
- Land / Sites / Yards
- Size:
- 10,187 sq. ft on 1.29 acres (0.52 hectares) approx.
- Tenure:
- For Sale
- Contact:
- Matthew Pearcey - 07764 269803

Ham Lane, Kingswinford, West Midlands DY6 7JU
Rent: £130,000 per annum exclusive
- Type:
- Industrial / Warehouse
- Size:
- 22,942 sq. ft / 2,131 sq. mtrs
- Tenure:
- To Let
- Contact:
- Matthew Pearcey - 07764 269803
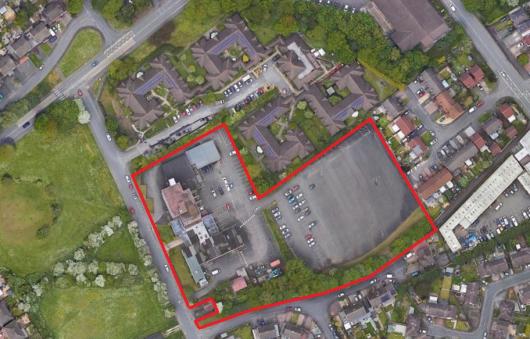
Bowling Green Road, Netherton, Dudley DY2 9LY
Purchase Price: Expressions of Interest sought by 26th April
- Type:
- Land / Sites / Yards
- Size:
- 30,705 sq. ft on 3.59 acres
- Tenure:
- For Sale
- Contact:
- Matthew Pearcey - 07764 269803

