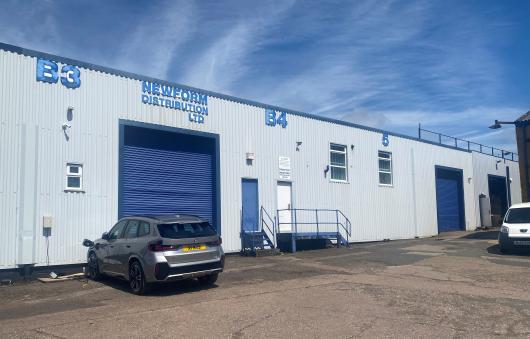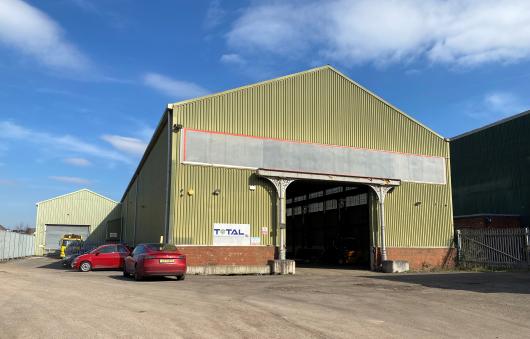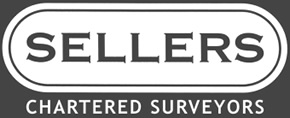Welcome to Sellers, the commercial property experts
We will sell and rent your property. Use our powerful property search facility to find Industrial/Warehouse space, Offices, Shops/Retail or Yard/Development sites in Dudley, Oldbury, West Bromwich, Stourbridge, Tipton, Wombourne, Wolverhampton and the wider Black Country/West Midlands area.
Sellers is a Black Country based independent firm of Chartered Surveyors established in 1991, though it's roots can be traced back to the 1940's. The practice specialises as it has always done, in providing professional advice to individuals and organisations with commercial/industrial property interests.

Plot 4 Meeting Lane, off Station Drive, Brierley Hill DY5 3LB
Purchase Price: Offers on £500,000
- Type:
- Land / Sites / Yards
- Size:
- 4,031 sq. ft on 0.65 Acres
- Tenure:
- For Sale
- Contact:
- Mark Shephard - 07764 269801



